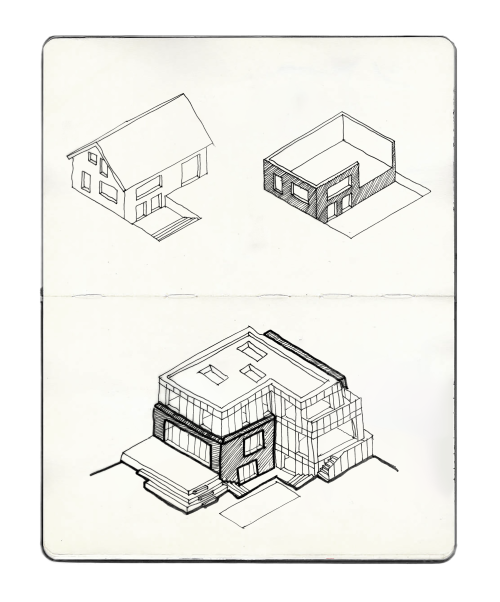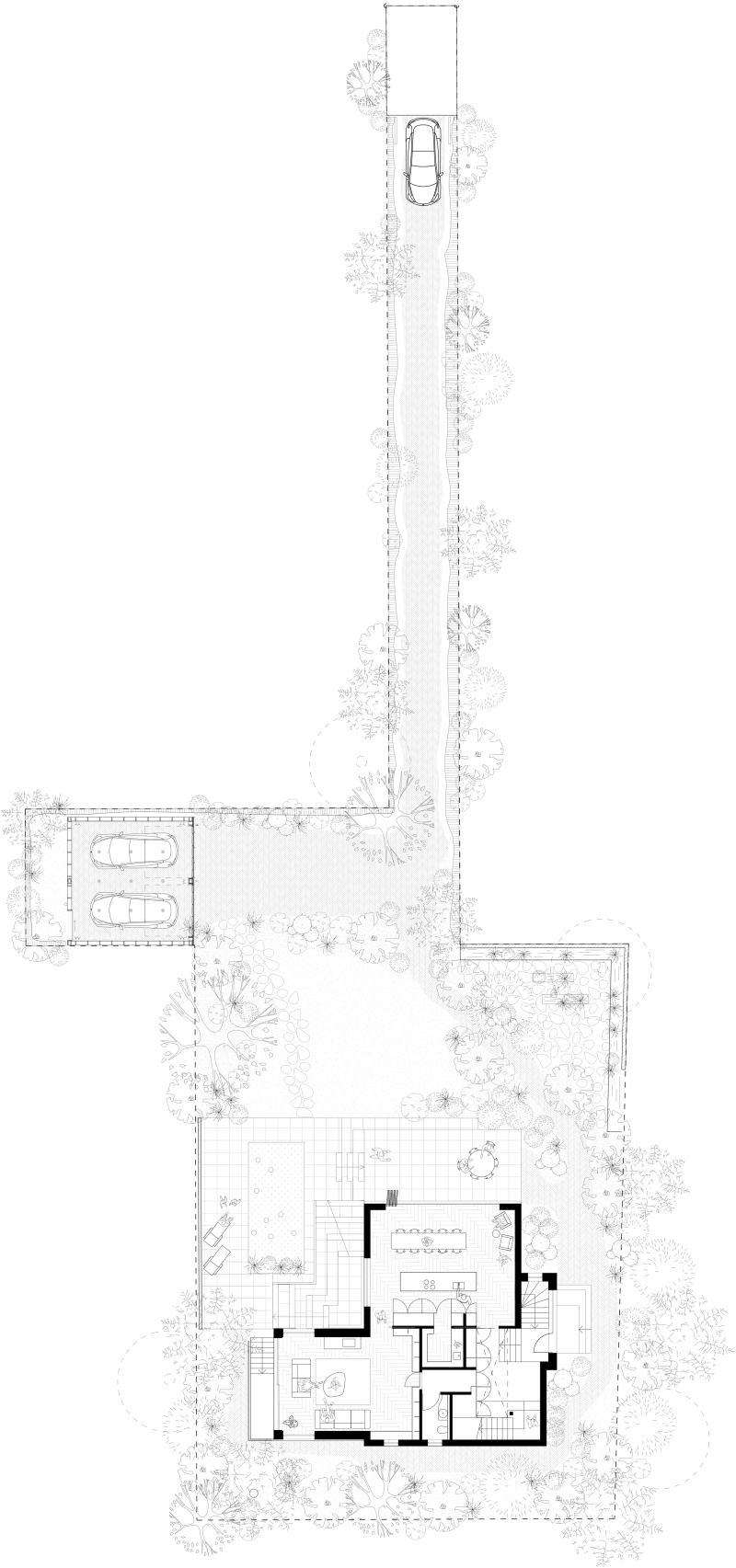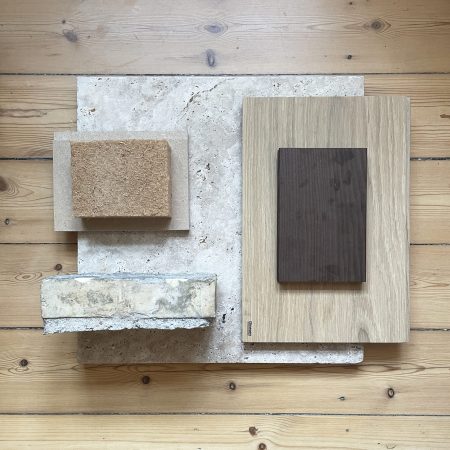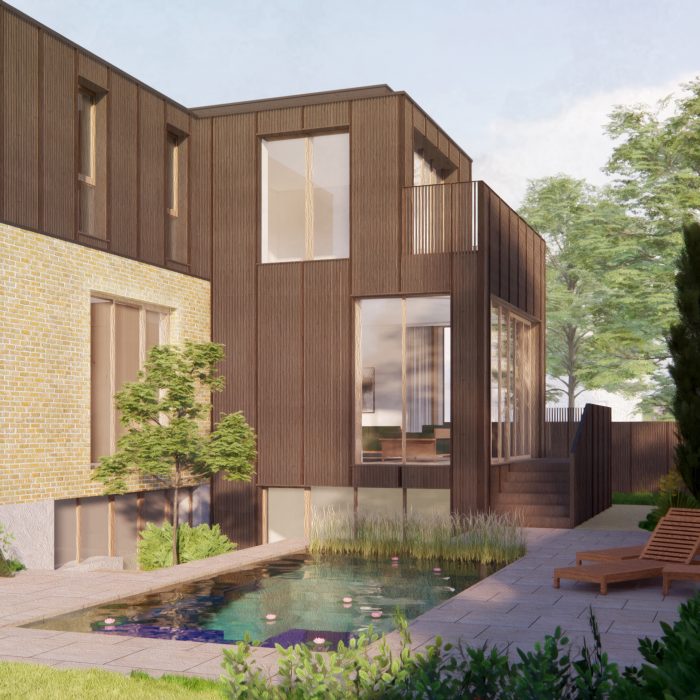Wood on Brick House
Wood on Brick House is an ambitious transformation of the 1930’s villa in Charlottenlund, Greater Copenhagen. To meet the increasing spatial needs of a growing family the house is extended and the internal layout reorganised. The original pitched roof is removed and replaced with a large timber volume sitting upon the existing brick house base, combining old and new in a harmonious relationship.
The starting point for this project is the same question as often asked with early and mid 20th century house projects; should we transform it or demolish and build new? At Parterre we believe that we should always try to keep the existing house, not just for sustainability reasons, but because there is more architectural quality, richness and personality in transforming rather than tearing down and building from scratch. The existing architecture is full of stories and textures of high value that we can complement and build upon, creating a more unique, nuanced and characterful home.
The expression of the house is driven by a 3 material concept; the limestone platform, yellow brick volume and ash-clad addition. The multi-leved limestone platform creates a solid base that transitions from the landscape and nature pool to the different levels the house meets the ground. The paterna of the 1920’s yellow brick gives extra character to the design, providing that richness of textures and history. The new ash-clad addition has a vertical expression to contrast the horizontal bricks, and is pushed back to create a balance between the 2 volumes.

Type: Renovation and extension
Location: Charlottenlund, Greater Copenhagen
Parterre Services: Design Phase, Building Application, Main Project & Tender Process
Engineer: Jonathan Glud
Status: Tender phase



The house is situated in a landscape design that starts with a long view down the 30m alley from the road to the front elevation of the house, framed by a variety of new and old trees and plants. From that path the landscape breaks down into a range of hard and soft zones with a variety of grasses and native low-maintenance plants. At the limestone base to the house a nature pool lies to the south in between the outdoor seating areas.
The concept for the new internal layout on the ground floor is a functional core that liberates the living spaces surrounding it. The core itself is clad in solid oak and presents the living spaces with storage space, kitchen, shelves and subtle doors to a bathroom and pantry. The presence of the existing brick walls are expressed on the interior, creating an ongoing internal narrative of old and new




All new construction is based on timber based building components for structure, insulation, membranes, cladding. In the walls this eliminates the use of plastics and creates a breathable wall that self-regulates moisture. This is part of an ambitious sustainability agenda that also includes a ground source heat pump and solar panels to create an operationally carbon neutral home.





