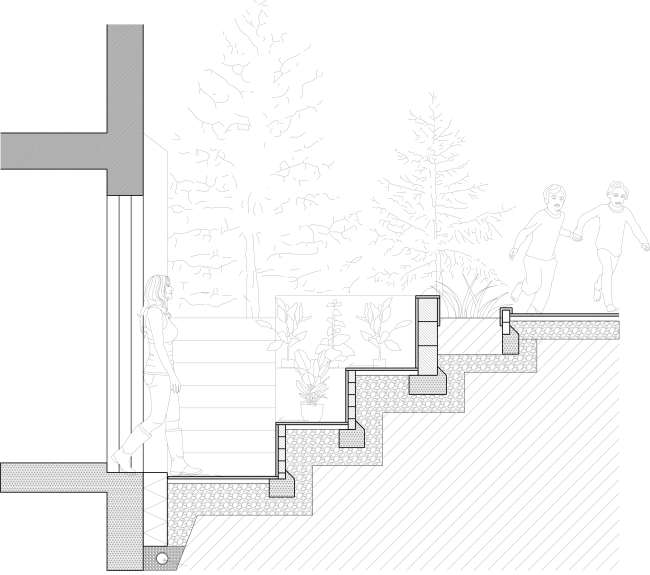Type House Transformation
Type House Transformation redesigns different elements of a typical 1970’s Danish house for a young family to bring their home up to their functional, operational and aesthetic desires. The transformation includes a new roof with large dormer, excavating down to a basement room, a large stepped landscape of timber and stone, new carport with shed, and a new bathroom.
In Denmark, with a lot of detached houses from the 60’s and 70’s, this is a very typical project to transform these 50 year old houses up to today’s standards. The fundamentals of this is to replace building parts at the end of their life-span, add insulation, change heating systems, and increase liveable space. In addition, within these changes there is an opportunity to develop the architectural identity, to combine a contemporary character with the original. Breathing new life into the architecture this way can increase the value of the home for the owners by allowing for them to reshape their home with their own vision.

Type: Renovation & Landscape
Location: Greater Copenhagen
Parterre Services: Design Phase, Building Application, Main Project
Status: In construction







