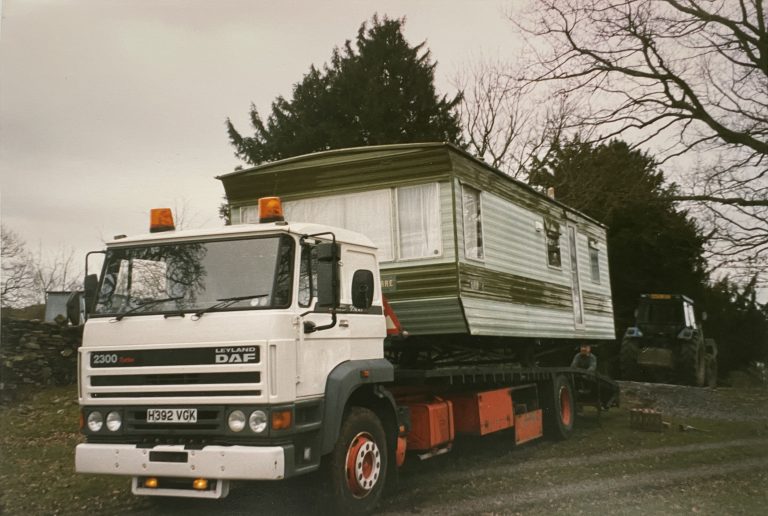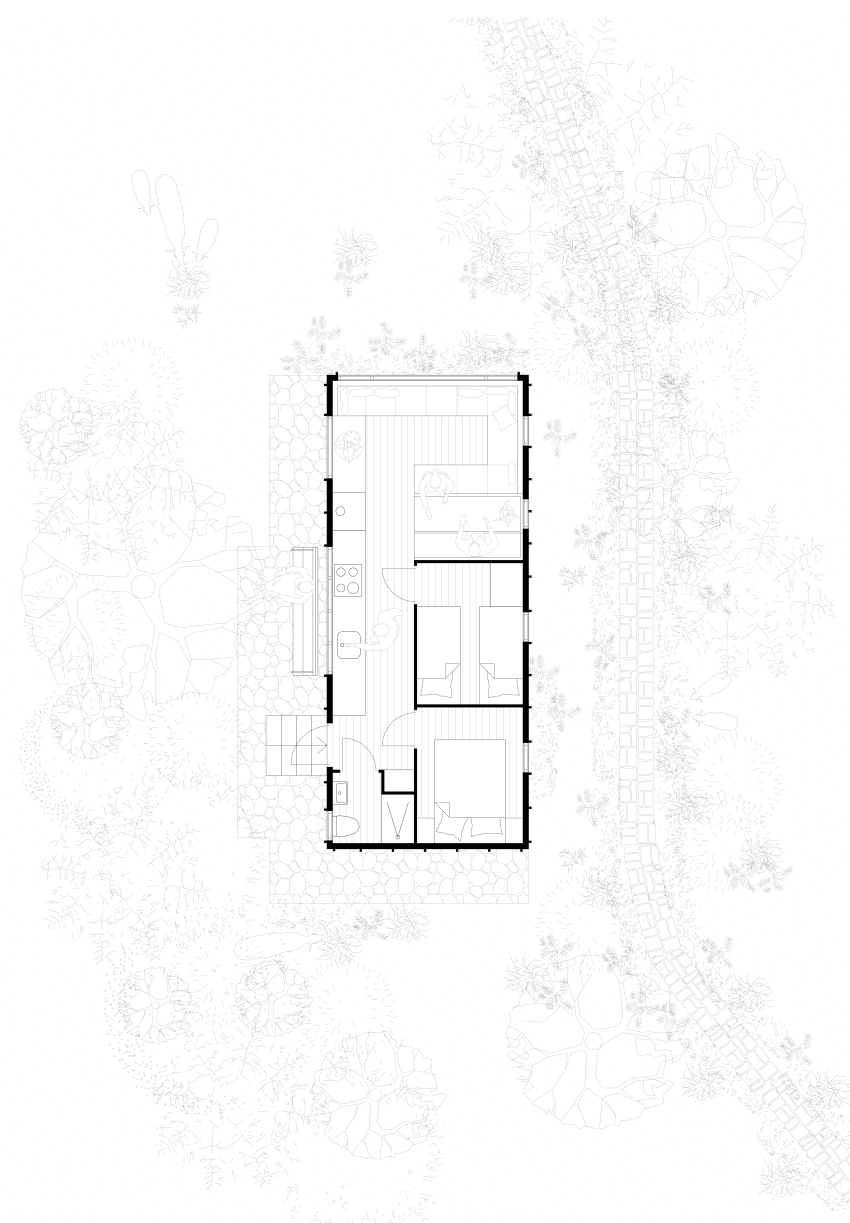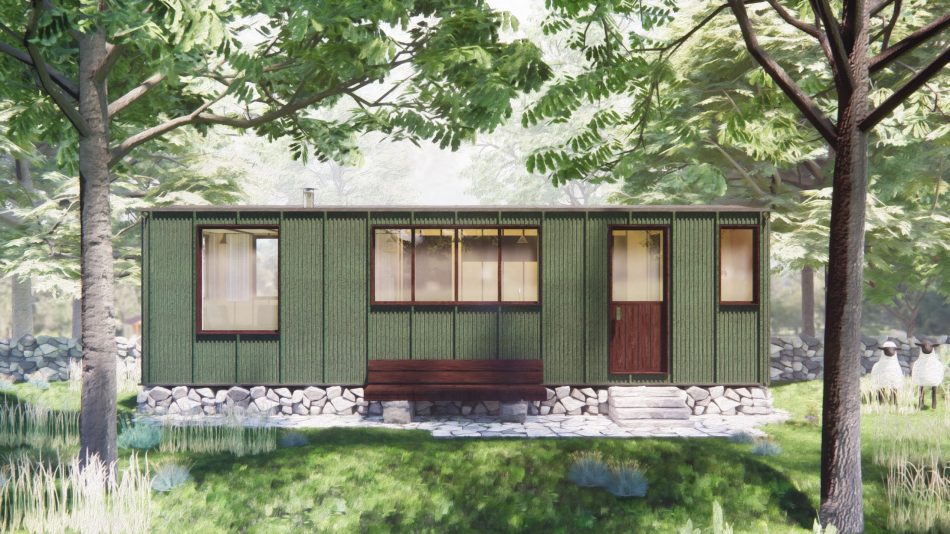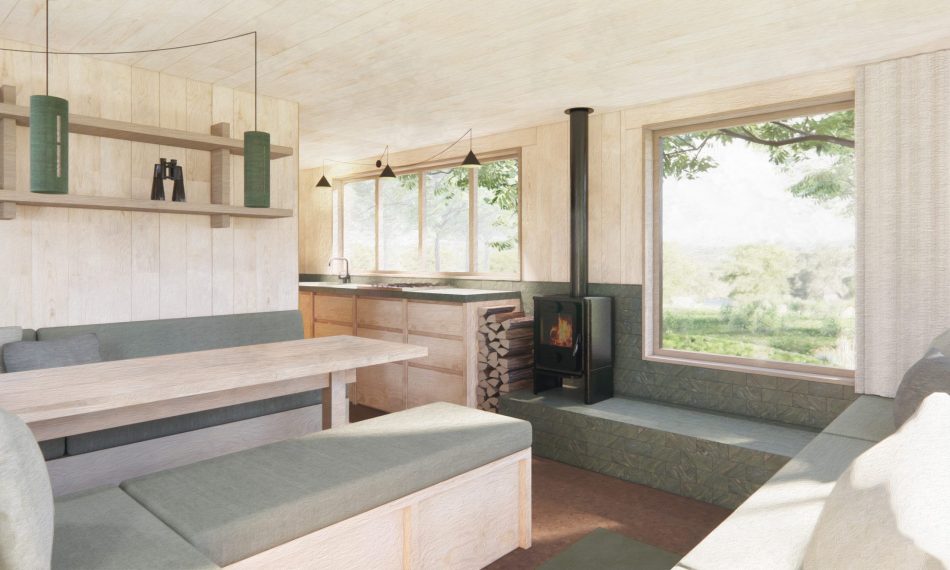Static Caravan
This project is a development of the unique British static caravan typology. The clients brief for this project is to replace their 40 year old holiday caravan, set within in a beautiful national park, with a better performing structure that can be used for months of the year and provide more generous views, within the tight parameters of being classed a ‘static caravan’.
High performance modern construction products for insulation and windows are combined with more tactile materials such as cork cladding, local green slate and dry stone walls to create a simultaneously more functional and more welcoming architecture.

Type: Renovation and extension
Location: Lake District National Park, UK
Parterre Services: Sketch Project & Feasibility Study
Status: Feasibility phase



The existing caravan arriving on site in the 1980’s

The design uses the same efficient static caravan construction logic but with higher performance elements.



